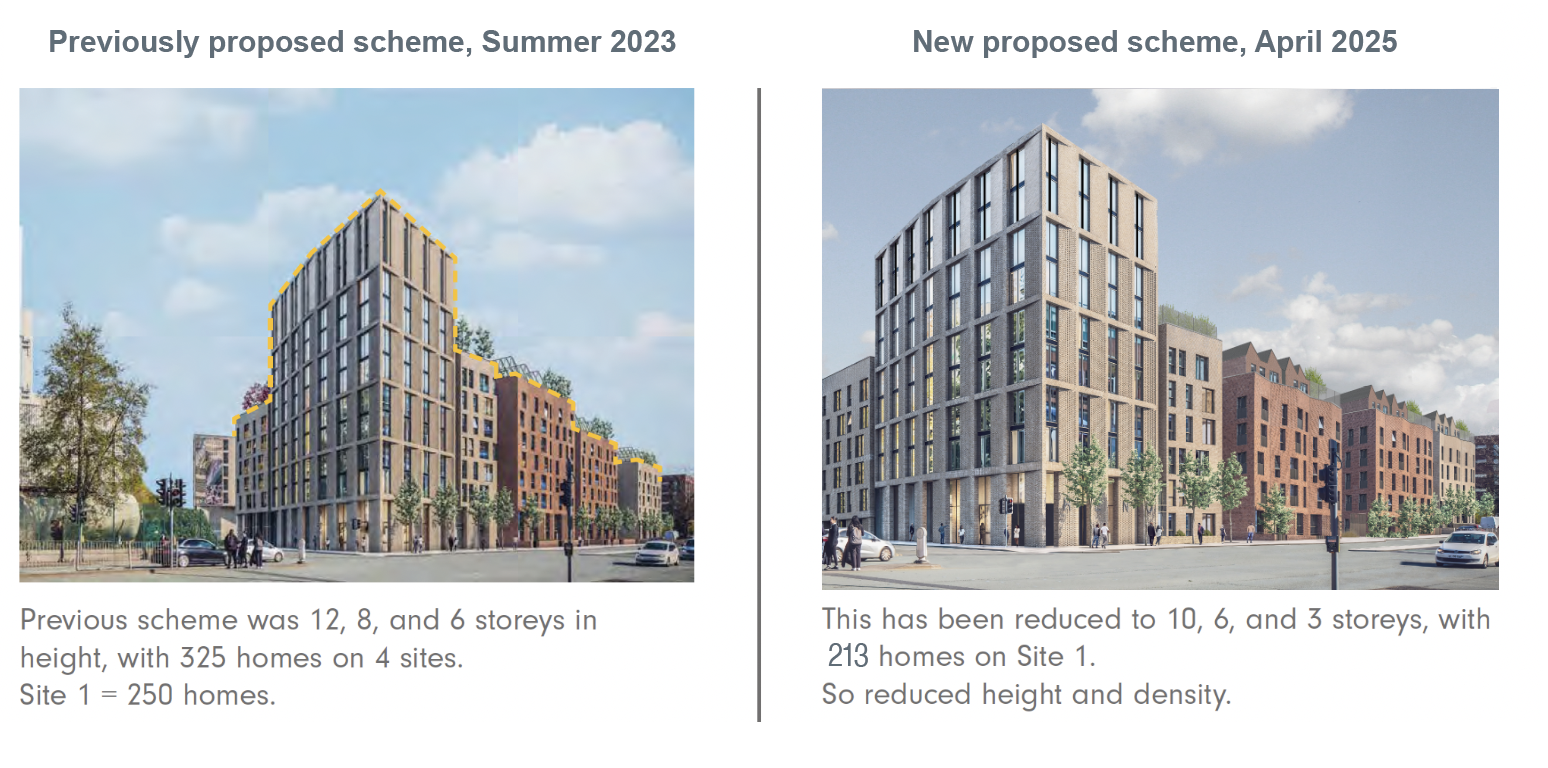Site 1 – The Reno site.
We have detailed below the changes we have made to site 1 since the consultation events.
The total number of homes has been reduced to 213 from 250, with a focus on creating larger family homes, including 31 three, four, and five-bed properties. This change addresses overcrowding and ensures better housing options for families.
In addition, 128 homes will be allocated for social rent, and 85 homes will be designated as Rent-to-Buy properties, offering opportunities for customers to eventually own their homes. Our plans also include a local letting plan, which aims to better match people with appropriate homes. This scheme also tackles underoccupation and overcrowding for local people.
The table below summarises the changes in the mix from the 2024 scheme.
|
From 2023/2024 |
February 2025 |
Comments |
|
220 homes
|
213 homes. |
Reduction of 37 homes in total. |
|
10 stories, to 6, 5 and dropping to 3 stories (a reduction from 12 stories). |
|
Reduction of 2 stories. |
|
The Rent to Buy homes - 90 in total all in the 10 storey block A. |
Rent to buy remains in block A but has reduced to 85. |
Reduction of 5 homes in total. |
|
The tenure changed from affordable to social rent with the 130 social homes being in the 6 and 5-story apartment blocks. |
85 Rent To Buy 28 supported older person 100 social rent |
128 social rented homes. |
|
Introduction of 7 traditional houses. |
The row of 7 houses now includes 4 x 5 beds and 3 x 4 beds. |
Note different mix – 2 more 5 bed homes. |
|
3 and 4 bedroom larger homes on ground floor all have own front door. |
|
No change. |
|
The number of 1 and 2 bedroom homes reduced from 226 to 189. |
The number of 1 and 2 beds is now 182. |
A reduction of 7 smaller homes |
|
The number of larger homes increased from 10% to 13% and now includes 2 x 5 bed homes. |
Despite the reduction in the total number of homes by 7, the number of larger homes has slightly increased to 14%. |
Now 31 larger homes. |
|
Introduced an older persons block of apartments (Block C 26 x 1 beds). |
Now 28 homes for older people. These were previously all 1 bed flats, but there is a need to have a mix of 1 and 2 bedroom homes - helps with right sizing. Now 50% M4(3) accessible, additional space requirements; includes 2 lifts, scooter store, communal area and separate refuge areas. |
2 extra apartments, and now a mix of 1 and 2 beds and 50% M4(3). |
|
Agreement to have local lettings policy (LLP). |
|
Firm commitment to LLP. |
|
Heritage - proposal for basement viewing point for old Reno and Nile nightclub. Murals on gables to celebrate culture and heritage and in communal areas of apartment blocks. |
Removal of Reno basement viewing as proposal not supported - views of the community are being sought through the survey. |
Engage with community to confirm heritage ideas. |
|
Site 4 - Greenheys Adult Education Centre removed from plans. |
|
No change. |
|
Parking remained at 30% (planning policy), 100% cycle storage and access to bus stop on Princess Road. |
Engagement with University on parking and cutting through Moss Side and impacts on community. |
No change. |
|
Open and inclusive principles - open access ways to Princess Road. |
|
No change. |
|
Private roof gardens for each block and additional landscaping and greenery. |
|
No change. |
|
Employment, social value and investment - ideas for social value include upgrade to play area at park, planting trees, and alleygating. |
Social value to be included. |
Engage with the community on social value requests and priorities. |
|
|
Improved accessibility – all ground floor larger homes meet M4(3) wheelchair accessible. |
No change. |
|
|
Blocks all shifted back to create private gardens to all ground floor 3 and 4 bedroom homes, gardens now each c30m2. |
It is important all larger homes on the ground floor have their own private garden space. |
|
|
Families on upper floors need more storage and a balcony. |
Generally more storage in all apartments. |
Reduced Height and Density
The 2023 proposal included building heights of 12, 8, and 6 storeys, with a total of 325 homes planned across four sites, including Site 1.
In the updated 2025 proposal, building heights have been reduced to 10, 6, and 3 storeys, and the total number of homes on Site 1 has been reduced to 213.
These adjustments reflect a more sustainable and community-focused approach, ensuring the development better aligns with the needs and preferences of local residents.

Plans And Elevations
Architectural drawing plans and elevations for site 1 are attached below.








